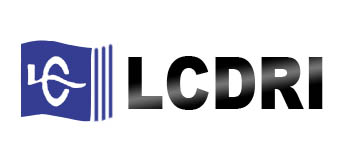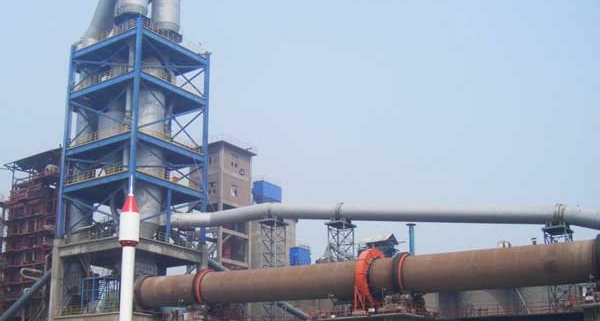1. Design according to the product variety, quality and production requirements stipulated in the plan.
The output of the product specified in the plan letter book often has a certain range, and the design output within this range or slightly exceeds the range, should be considered appropriate; but if it is limited to equipment selection, the designed output will be slightly lower, then A report should be submitted to explain the reasons. After obtaining the consent of the superior, proceed with the design.
For product varieties, if the design considers that the provisions of the plan and work book are technically and economically inappropriate, it should also report, clarify the reasons, propose adjustments, and obtain the consent of the superior. For example, a large cement plant plan requires a small amount of special cement. The design unit has argued that the large kiln changes the production variety, which is technically and economically unreasonable. It is recommended to arrange a small amount of special cement for the production of a small and medium-sized cement plant. After approval by the superior, the required variety was changed.
The output of the kiln, grinding and other main engines, in addition to the reference equipment description and empirical formula calculation, should also be calibrated according to the domestic production data of the same type of mainframe and with reference to the host output of similar specifications at home and abroad. In the short period after the completion of the factory, the main engine should be able to achieve the calibrated output; at the same time, the calibrated mainframe output should meet the requirements of high quality, high output, low consumption and long-term safe operation of the equipment, not only to play the equipment capacity, but not excessively Pursue intensive operations.
2. Choose technologically advanced and economically rational processes and equipment.
After the process and main equipment designed by the cement plant are determined, the overall design of the cement plant can be described as the overall situation. After the factory is completed, it will be very difficult to change its process and main equipment. For example, it is difficult to change the wet process plant to a dry process plant; it is not easy to change the old dry process plant to a new dry process plant. For example, in order to use the waste heat of the kiln exhaust gas to dry the raw materials, the raw material grinding system has to be relocated, and the conveying equipment and the like have to be rebuilt. In such cases, it may not be feasible under certain conditions.
When selecting the production process and equipment, we should try to save energy and adopt more mature advanced experience and advanced technology. However, new technologies, new processes and new equipment must be qualified after production practice before they can be used in new plants. In the design.
The selection of process flow and equipment should be compared with the program to achieve advanced technology and economical rationality.
When selecting the specific equipment, you should pay attention to the following issues:
(1) Try to choose equipment with new structure, small size, light weight, high efficiency, low consumption, reliable operation, convenient maintenance, guaranteed supply or self-manufacturing.
(2) The model and specifications of various accessory equipment should be as uniform as possible to facilitate production management and reduce the types of equipment.
(3) Comprehensively solve the relationship between factory production, off-site transportation and various material reserves.
Since the rotary kiln requires long-term continuous operation, the crusher and the mill and other equipment require more time for planned maintenance; at the same time, the off-site transportation is intermittent and subject to various complicated conditions; therefore, various materials should be Have proper reserves. The capacity of various yards and storages should meet the requirements of the storage period of various materials. The storage period should be determined so that the production has certain mobility, which is conducive to the balanced production of the factory, but the storage period should not be too long. So as not to increase the amount of infrastructure construction and liquidity at the time of factory production.
(4) Pay attention to the possibility of production potential tapping after the completion of the factory and leave room for factory development. It takes several years for the factory to go from design to completion, and the production technology is moving forward. Therefore, the equipment capacity should be able to meet the production requirements and leave room for it. For example, each workshop host should have a certain reserve capacity for the kiln, and various auxiliary equipment should have certain reserve capacity for its main engine. In addition, combined with China’s current actual situation, cement production is far from meeting the needs of national economic development, so the possibility of expansion after the completion of the factory is very high. Therefore, the factory should have room for development.
The principle of considering the expansion of the factory is: it is necessary to facilitate the expansion in the future, so that the expansion of the factory should not affect the original production as much as possible, and the floor space and investment of the current plant should be increased as much as possible.
(5) Reasonably consider the level of mechanization and automation equipment.
The level of mechanization should be compatible with the size of the plant and the level of equipment, mainly to study the economic effects. In the continuous production process, the loading, unloading and unloading of bulk materials must be mechanized; the repair and lifting of major equipment, and the need to reduce heavy physical labor should also be mechanized as much as possible.
At present, the automation of the production process of the factory has its own characteristics. At present, it does not emphasize the high degree of total automation, but focuses on the local automation of practicality. Such as ensuring the automation of continuous production of large kiln; adjusting the automation of frequent and non-manpowered links.
(6) Pay attention to protecting the environment and reducing pollution.
Implement environmental protection, industrial hygiene and other regulations, and take active measures to reduce environmental pollution to protect the health of workers and extend the service life of equipment.
(7) Convenient construction and installation, convenient for production and maintenance.
The process layout should be smooth, compact and as simple as possible, and strive to shorten the transportation distance of materials, and fully consider the convenience of equipment installation, operation, maintenance and access; and his professional requirements for layout.
According to the basic construction procedures, after the site is approved, the design work can be fully carried out. Process design is generally divided into two stages: preliminary design and construction drawing design.
Raw material processing testing is one of the pre-design preparations and should be carried out during resource exploration and plant feasibility studies prior to design. The purpose of the batching calculation is to determine the type and mix ratio of the raw materials. Therefore, it is the main basis for determining the raw material requirements and material balance, host balance and reservoir calculation. In the design unit, raw material processing tests and batching calculations are done by raw materials.
In the preliminary design phase, process design calculations and process layouts are often interleaved. Start with the material balance calculation of the whole plant, and then carry out the calculation of the host balance, and then determine the storage period, storage amount, and main size of the storage materials of various materials, and then preliminary consideration of the contour size of each workshop, and draw the general plan outline of the production workshop. Initially solve the plane position relationship of each production workshop and prepare for the sub-workshop design. When designing the workshop, first start from the equipment selection calculation in the workshop, calculate the selected equipment, and then carry out the layout design of the workshop to draw the layout of the workshop. Taking such shallow and orderly steps is necessary to avoid rework of design work.
It must be pointed out that the considerations of process design calculation and process layout cannot be completely separated. In particular, when performing host balance calculation, the problems of the selected host in the process flow and design layout must be considered to avoid the design layout. Difficulties arise.
Plastic balance, main engine balance and reservoir calculations are based on the production capacity of the firing plant. The production capacity of the firing plant basically determines the production capacity of the plant. Therefore, in the material balance, main engine balance and storage calculation, first determine the production capacity of the firing plant and the production capacity of the plant.
The general plan profile of the factory production workshop mainly indicates the mutual position of each workshop, which is the main basis for the general plan professional design of the factory layout.
The layout of each workshop is drawn in the workshop, which indicates the main level and section of the workshop, and is designed for civil engineering and other related professionals. The flat and sectional drawings of the whole factory production workshop indicate the production process of the whole plant, the number of main and auxiliary equipment and positioning dimensions, the elevation of the factory floor, the ground level and the maintenance facilities, etc., which are the drawing parts of the preliminary design documents, and the equipment Together with the design specification, the form forms the preliminary design document.
The construction drawing design is divided into two steps: data drawing and finished drawing, and each workshop is designed separately. According to the preliminary design of each workshop’s process layout drawings and approval and revision opinions, the process design drawings are drawn for the professional use of the design. After the design of each professional, check, modify and supplement, and draw the finished drawings. The construction drawing includes the process layout drawing (plan view, sectional view), partial enlarged view, non-standard parts drawing and equipment basic drawing, etc. It is the document of the construction drawing design, as the basis for the installation of the process equipment.



