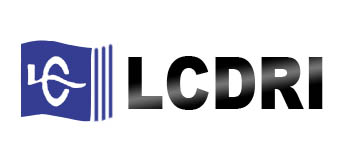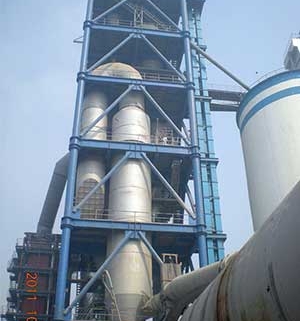In order to make the cement factory production line in the design, it can meet the requirements of energy saving, environmental protection and safety. The selection and planning of the cement factory site should rely on social resources and cooperate with other industries or enterprises according to regional conditions to reduce project investment and improve labor productivity. Reasonably determine the construction period.
First, site selection
1 The site selection should meet the requirements of industrial layout and regional construction planning, and should be carried out in accordance with the relevant provisions of the preliminary work.
2 The site selection should be based on the construction scale, source of raw materials, transportation, power supply and water supply, engineering geology, environmental protection, enterprise cooperation conditions, existing facilities of the site and market flow of products, etc. Comprehensively determined.
3 The site should be located near the limestone mine and should have economic and reasonable transportation conditions. It should be conducive to the cooperation with neighboring cities and towns. It is not appropriate to locate the site in areas far from towns and cities with inconvenient transportation.
4 The site should meet the power supply and water source required for continuous production requirements and development planning. The transmission and water transportation routes outside the plant should be short-lived and should be easy to maintain and manage.
5 The site should be developed according to the requirements of the enterprise’s long-term planning, while meeting the site area required in the near future and not increasing the construction cost.
6 The site should have engineering geological and hydrogeological conditions that meet the requirements of the project construction, and should avoid useful mineral deposits.
7 The site should be located on the upwind side of the minimum frequency wind direction in towns and residential areas throughout the year, and should not be selected in the windy section.
8 The elevation of the site should be higher than the flood level of the flood control standard plus 0.5m. When the requirements are not met, the plant area shall be equipped with flood control facilities and shall be completed once in the initial project. When the factory is located in the inner area and there is a drainage facility, the elevation of the site should be the designed water level plus 0.5m. When the plant is located in a mountainous area, flood control and flood discharge facilities should be installed.
9 The flood control standards of cement plants should meet the requirements of the following table.
| level | Factory scale | Flood control standard [recurrence period (year)] |
| Ⅰ | Extra large | 50~100 |
| Ⅱ | Large | 50~100 |
| Ⅲ | Medium | 50 |
| Ⅳ | Small | 25~50 |
Note: The factories of multiple production lines have correspondingly improved flood control standards.
10 External transportation conditions and transportation methods such as bridges and culverts, tunnels, vehicles, terminals, etc. shall meet the requirements for large or oversized equipment.
Second, the master plan
1 The overall plan should meet the requirements of regional planning or urban and rural planning. It is advisable to cooperate with urban residential areas and neighboring industrial enterprises in environmental protection, transportation, power utilities, repair, warehousing, culture and education, and living facilities.
2 The master plan should handle the relationship between the near future and the long term. The planning should be centralized in the near future, and the development space should be reserved for the long-term planning.
3 The layout of the plant should be reasonable, and should deal with the plant area and limestone mine, silicon-aluminum raw material mine, water source, water supply treatment plant, sewage treatment plant, total anti-pressure substation, railway junction station, off-site railway and water terminal, etc. The relationship should also leave room for the development of collaborative waste disposal.
4 External transportation of cement plants shall comply with the following requirements:
(1) The mode of transportation outside the factory shall be determined according to the local transportation conditions.
(2) The proportion of bulk cement should be increased in various modes of transportation.
(3) The direction of the railway connection point and the line entering the factory should be closely coordinated with the layout and vertical design of the plant area, and determined after technical and economic comparison.
5 Newly built Class III and IV railways should be directly transported with the road network railway, and no transfer station should be set up. When the existing railways, special railways and railway special lines are rebuilt and expanded, the transfer stations should be phased out.
6 The connection between the road outside the factory and the roads in the town and residential area should be smooth and short. There should be convenient road links between the plant area and railway stations, terminals, water sources, mining industrial sites and adjacent cooperative enterprises.
7 The layout of public facilities outside the factory shall comply with the following provisions:
(1) The terminal tower of the incoming line should be set near the load center of the factory, and the entry and exit line should be convenient, and the discharge point of the pollution source should be avoided. It should be located on the windward side of the dust pollution source;
(2) The source of water from rivers and rivers should be located upstream of the river, and the shoreline is stable without obstructing the navigational section, and should meet the requirements of river regulation planning;
(3) The high level pool should be installed in a section that will not cause landslide or collapse due to leakage overflow;
(4) The sewage treatment and discharge arranged along the river and the bank should be located downstream of the river, and should meet the environmental protection requirements, and should be on the upwind side of the annual minimum frequency wind direction;
(5) The boiler room for central heating should be placed near the heat load center, and should be on the upwind side of the annual minimum frequency wind direction, and should have convenient coal storage storage site and slag discharge conditions.
Third, land use planning
1 The site selection should use wasteland, inferior land, hillside land, and should not occupy cultivated land.
2 Plant layout should use the terrain height difference to reasonably set the platform. Under the premise of meeting the process flow, the internal material transportation distance should be shortened and the factory floor space should be reduced.
3 The construction factor of the new cement plant should not be less than 30%. The land area of the administrative and living service facilities in the factory shall not exceed 7% of the total land used for the project.
4 The design scale and daily volume of the cement factory production line should be in accordance with the following table.
| Scale type | Daily output W( t/ d) |
| Extra large | W≥7000 |
| Large | 4000≥W<7000 |
| Medium | 2000≥W < 4000 |
| Small | W<2000 |
Fourth, assessment and report
1 agree with the idea of land acquisition and site selection, including the area of land used, the nature and type of land;
2 Agree to the documents selected for the project site;
3 Mining license documents approved by the limestone resource exploration report;
4 Environmental impact assessment report and approval documents;
5 Engineering geological survey report of the site;
6 Raw material and fuel process performance test report;
7 Hydrogeological and engineering geological exploration report of water source, topographic map of water source and water transmission line: 2000 : 1000, or water supply letter of intent (or agreement);
8 agree to the opinion of the power supply and the initial power supply plan;
9 Regional topographic map 1: 10000; 1: 50000 or 1: 5000;
10 Topographic map of the plant area and mining area includes feasibility study, preliminary design stage 1:2000 or 1:1000, construction drawing design stage 1:1000 or 1:500;
11 Topographic map of railway dedicated line 1: 2000 or 1: 1000;
12 Meteorological and hydrological data (including flood data of the plant area) in the construction area;
13 Earthquake fortification intensity data;
14 Approved safety assessment report;
15 Sewage discharge letter of intent or agreement;
16 Approved geological hazard assessment report, soil and water conservation plan evaluation report and restoration ecological evaluation report;
17 Approved Energy Conservation Assessment Report.



